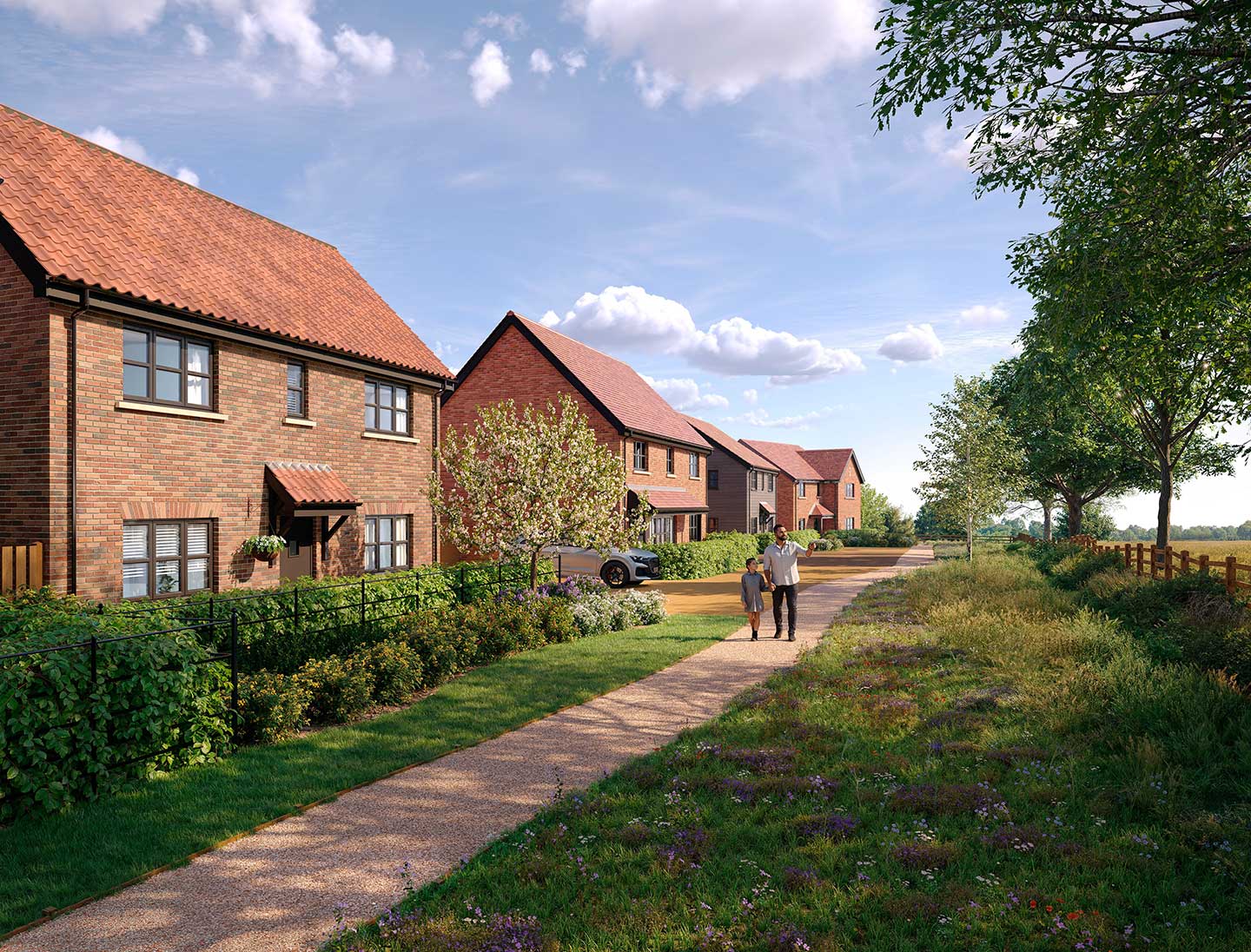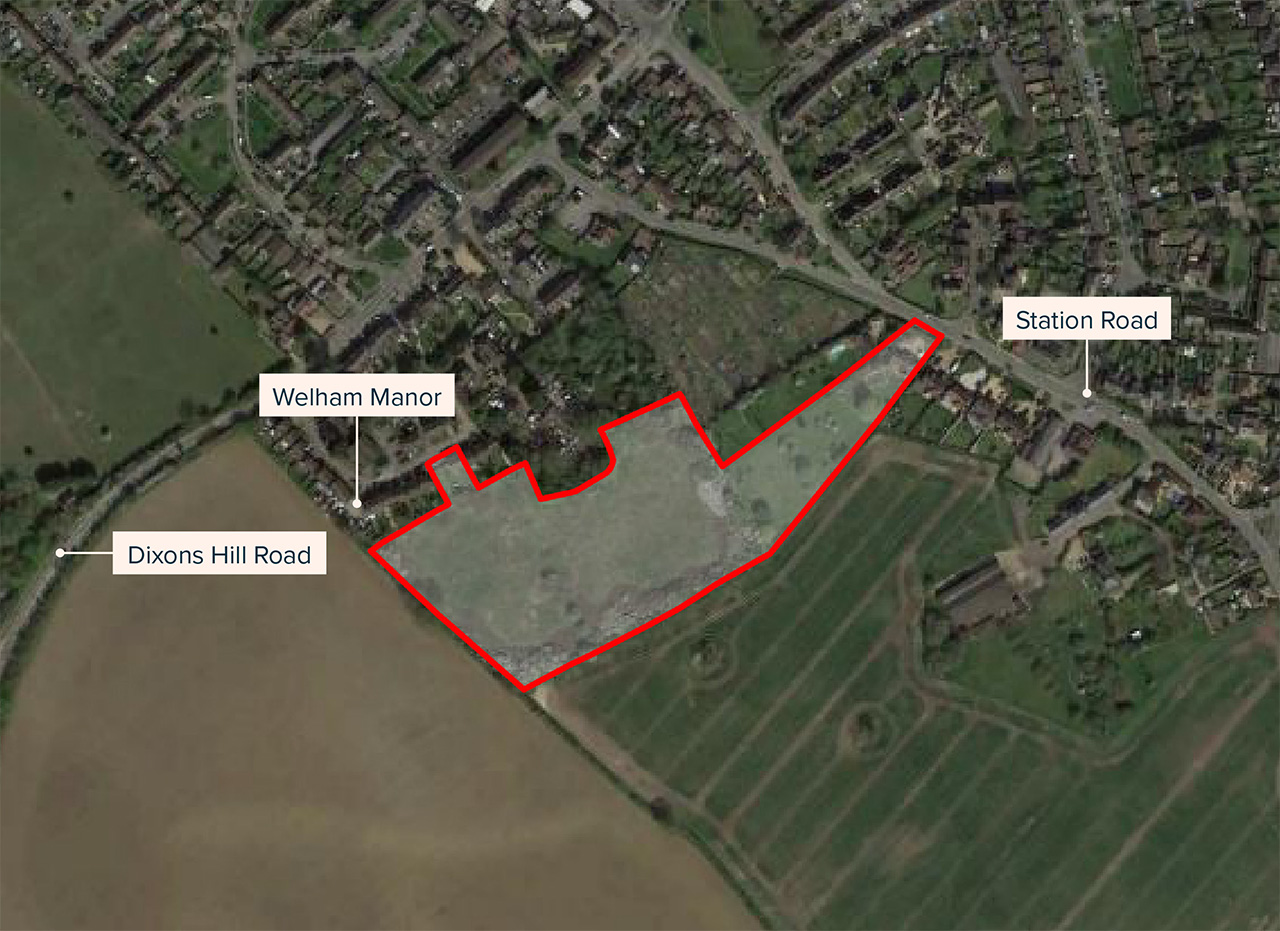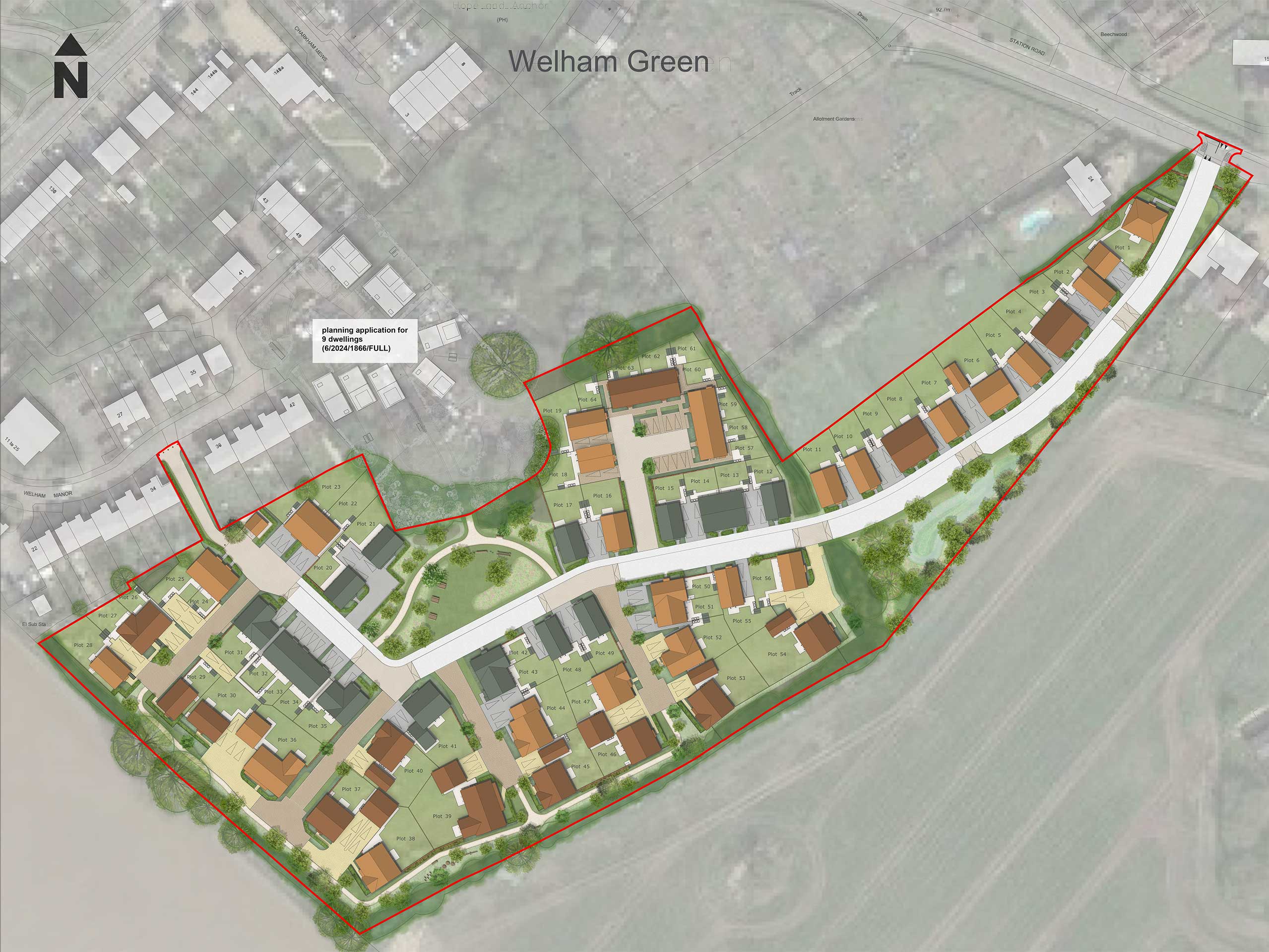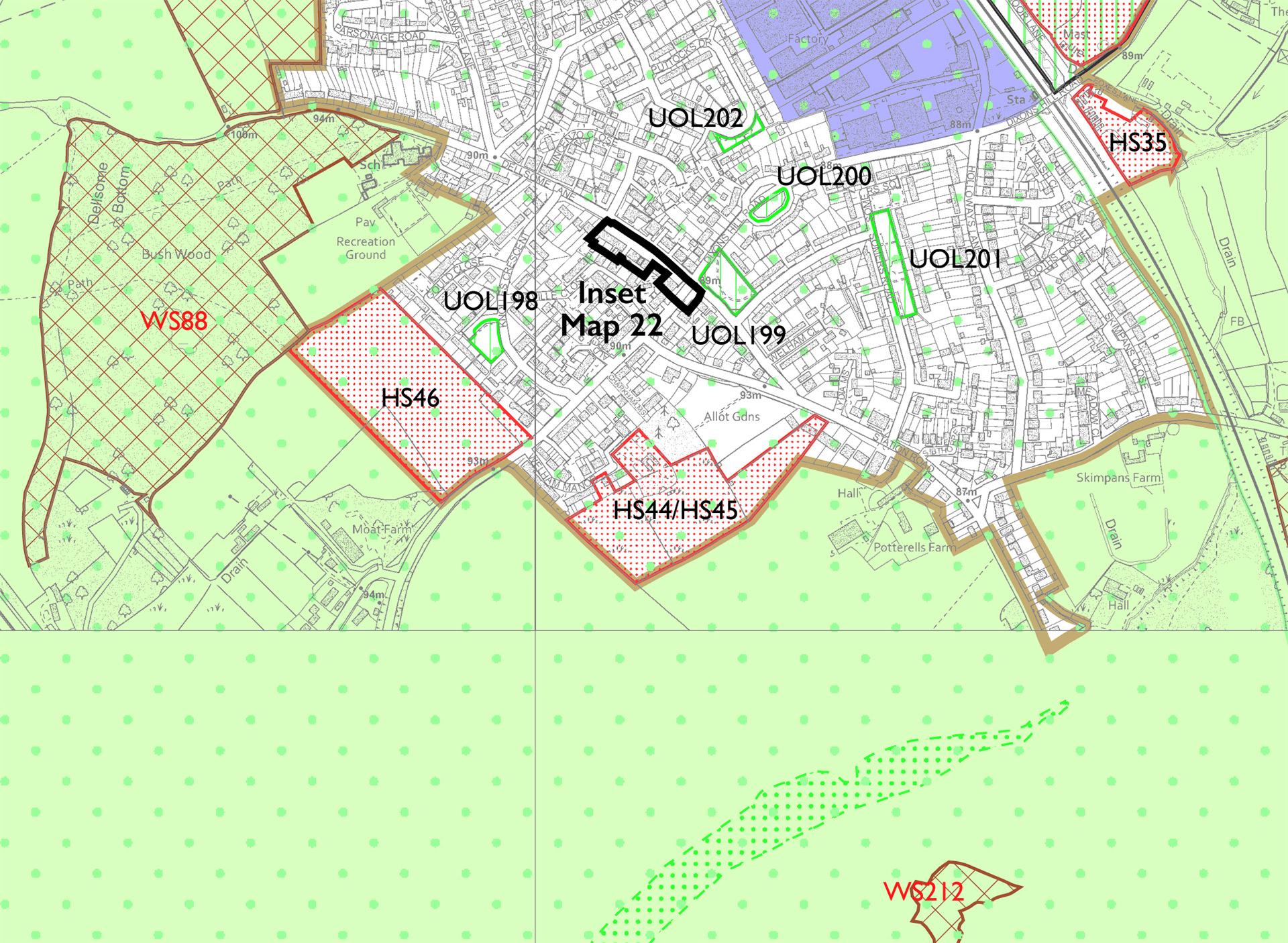Proposals
64 new and affordable homes for Welham Green
Our aspiration for the development of land at Welham Manor & West of Station Road is to create a vibrant and sustainable community that encourages economic growth, social interaction and the highest quality design which will benefit the local community of Welham Green.
Through consultation with the community and with Welwyn Hatfield Borough Council, we are developing our proposals to reflect our vision for this site alongside the needs of the local community.

The site
Site location and masterplan
The site is located to the south of Welham Green.
The location of the site benefits from access to the wider public transport network including the Welham Green railway station (730 metres away) which provides connections to London, Welwyn Garden City and local bus stops to the wider area including London Colney, Welwyn Garden City, St Albans, Potters Bar, Luton, and Hatfield.
The site is also well connected to the wider strategic road network with the A1(M) and M25 less than 10 minutes away by car.
Part of the local plan
Welwyn Hatfield Local Plan
The site is allocated in the adopted Welwyn Hatfield Local Plan 2016 – 2036 and is referred to as site ‘HS44/HS45’ which allocates two sites for development. Hill Residential is responsible for delivering one of those allocated sites. This allocation deems the site suitable for residential development.
The Local Plan identifies that 84 homes could be delivered across the joint allocation HS44/HS45. HS44 (the neighbouring site) already has planning permission for 7 new homes which leaves 77 homes that could be delivered under the allocation policy on the site we are bringing forward for development.
As part of our considered design approach Hill Residential have tested different densities on the site to ensure that any development is sympathetic to its surroundings and the local context.
From this review, it is considered that 64 homes would provide a more sympathetic development, reflective of local character and increases the opportunity to provide larger open spaces and mix of habitats on site.
Key features
Proposals are being prepared to meet the Local Plan objectives
- The homes will be designed to integrate with the existing local vernacular and architectural style
- All homes will be heated by Air Source Heat Pumps rather than gas
- Sustainable drainage principles will be utilised on site, improving the current on-site drainage
- Fabric first approach to new homes with u-values that exceed Building Regulations targets
- All homes will have access to electric vehicle charging points
Timeline
Overview of the proposals process
October 2024
December 2024
Submission of planning application
Summer 2025
Targeted determination of planning application
Construction
Construction management plan
As part of the planning application, a Construction Management Plan will be prepared detailing how the construction will be carried out efficiently, safely and with minimal disruption to the surrounding community and environment. This could include:
- Proposed working hours: Construction work and site deliveries will take place between the hours of 8am to 6pm (Monday to Friday) and 8:00am to 1:00pm (Saturdays), with no work on Sundays or public holidays.
- Vehicle movement: Signage will be displayed directing construction traffic to/from the site and traffic movements into/out of the site will be controlled by a trained banksman/ signaller.
- Site vehicles will not be allowed to park outside the site, unless in an emergency. The site gates will be set back far enough to allow a lorry to wait off the road until the gate is opened.
- Construction traffic will not use privately owned roads.
- Noise and dust control: Measures will be in place to reduce the impact to the surrounding area. This will include noise barriers, water suppression for dust, and restricted use of loud machinery during early hours.
- Waste and environmental management: Strategies for waste disposal, recycling, and protecting local wildlife and ecosystems will be established for the site.
- Site security: On-site safety measures and security will be in place to prevent unauthorised access.
- Communication strategy: Regular updates will be provided to residents and a point of contact for complaints or queries will be established before work begins on site.
- Emergency procedures: Contingency plans will be in place for dealing with incidents such as spills, accidents, or severe weather.





