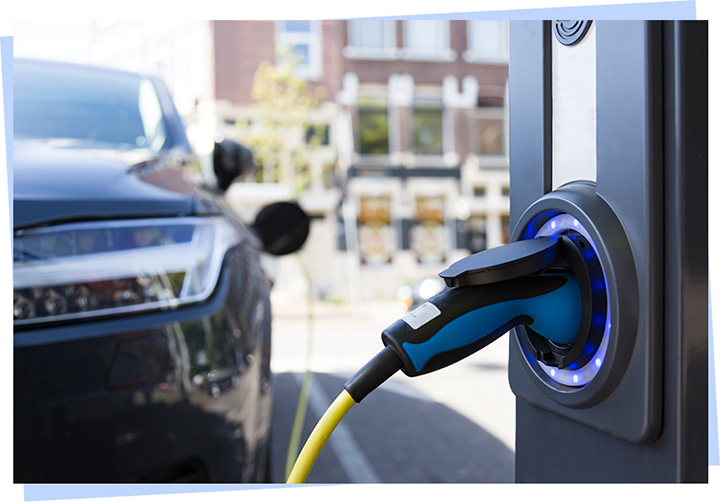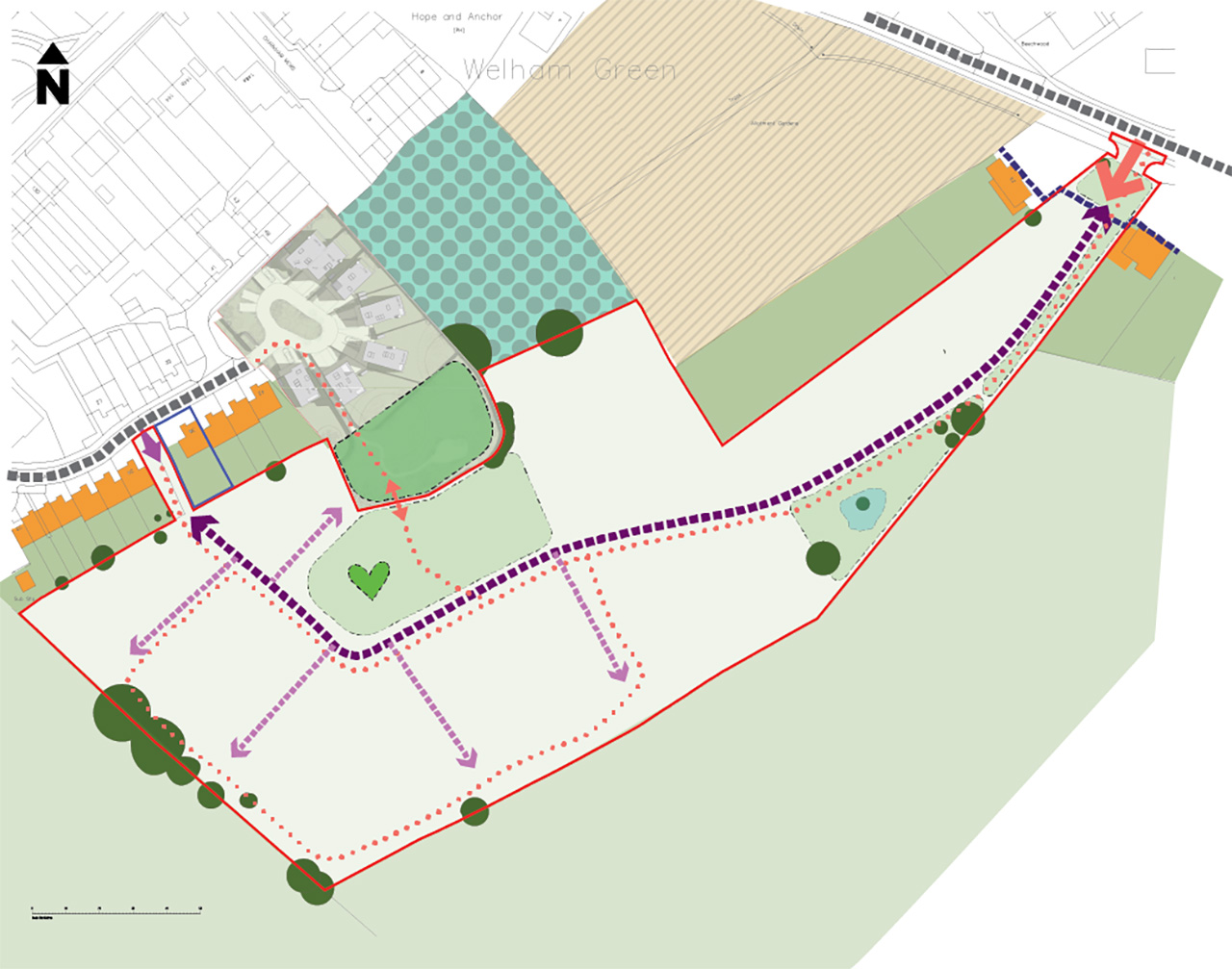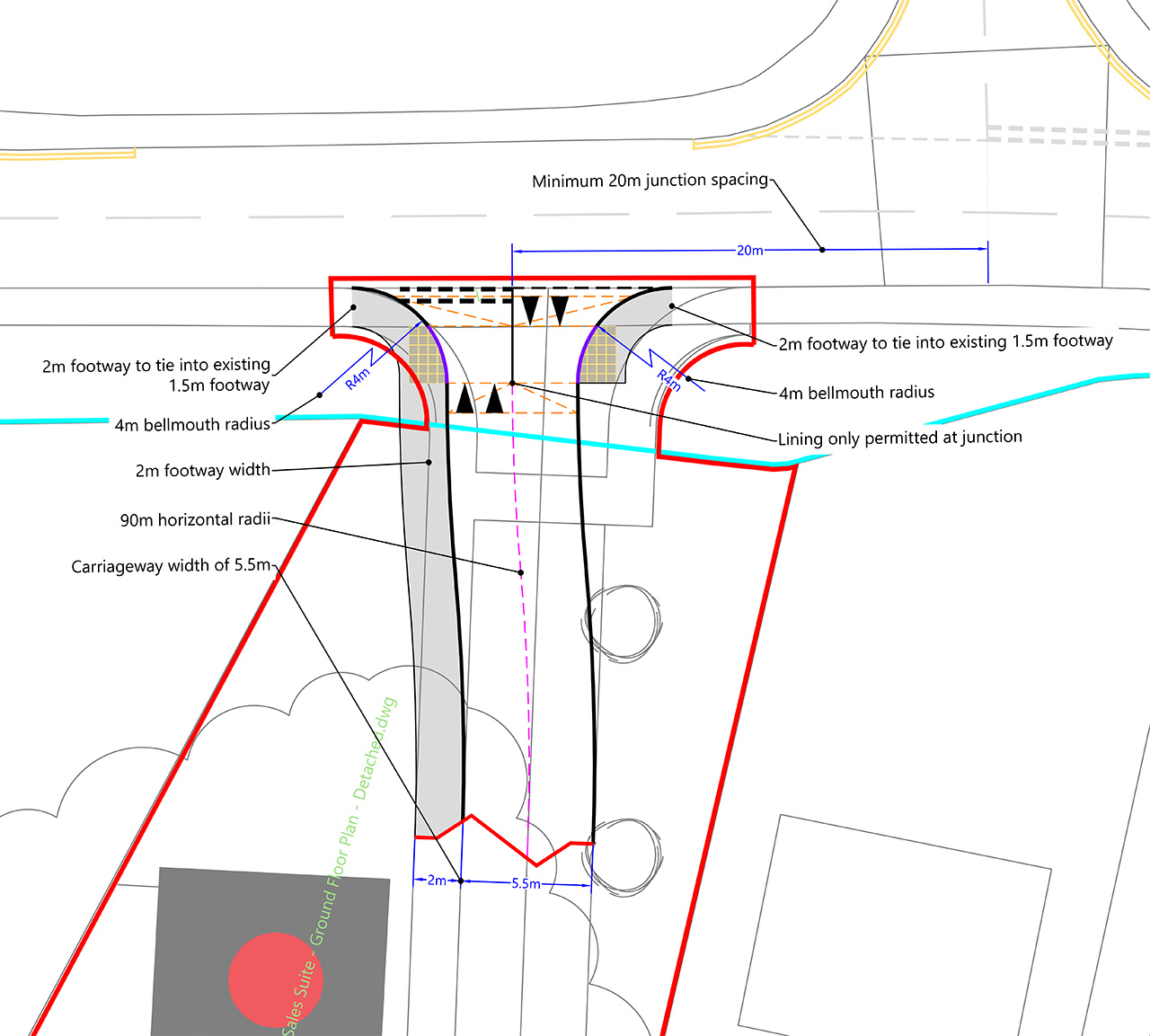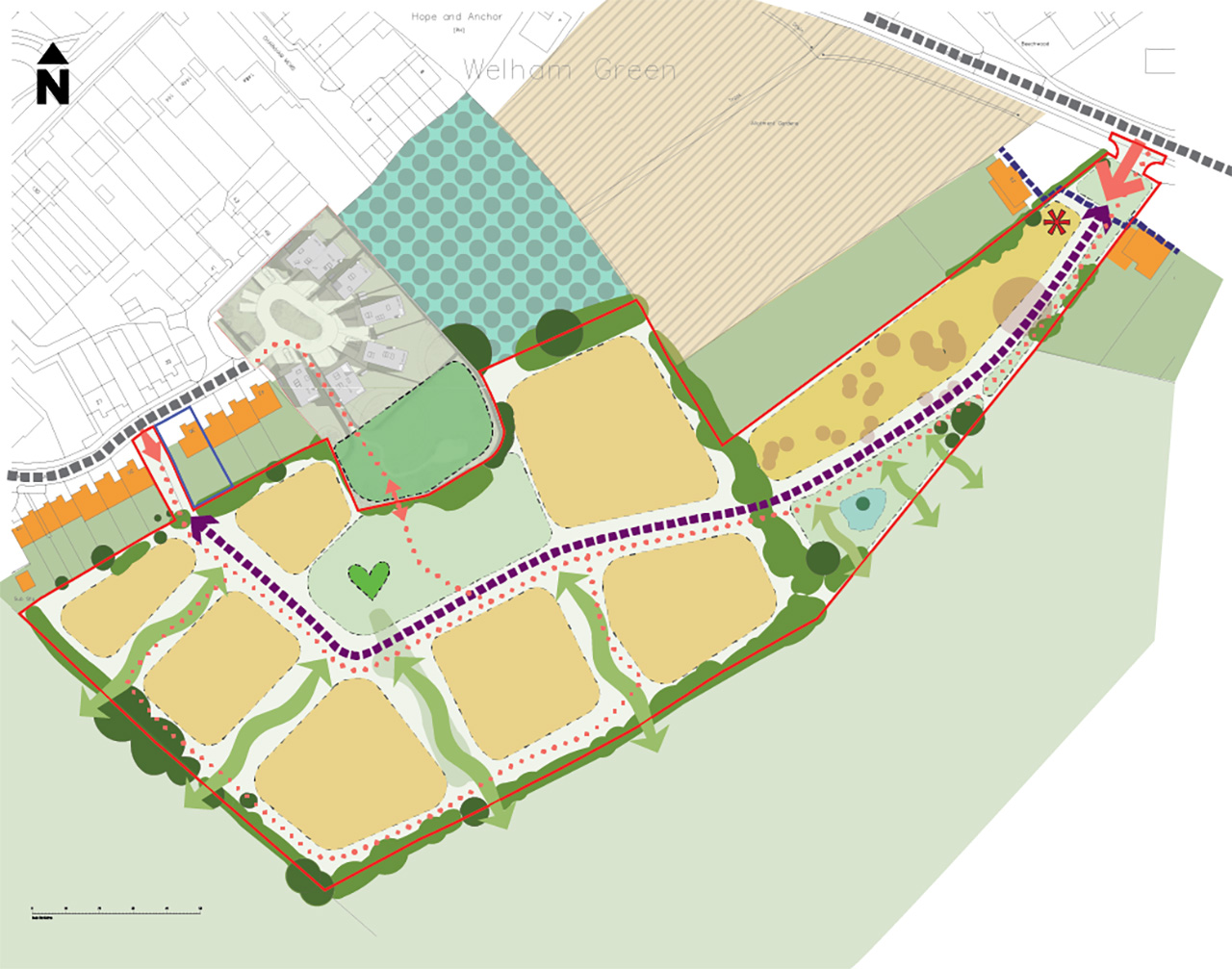Our vision
Creating a vibrant and sustainable community
Our aspiration for the development in Welham Green is to create a vibrant and sustainable community that is thoughtfully designed to integrate seamlessly with the local landscape. Providing essential community benefits that not only meet the growing housing need, but also maintain the unique character of Welham Green.
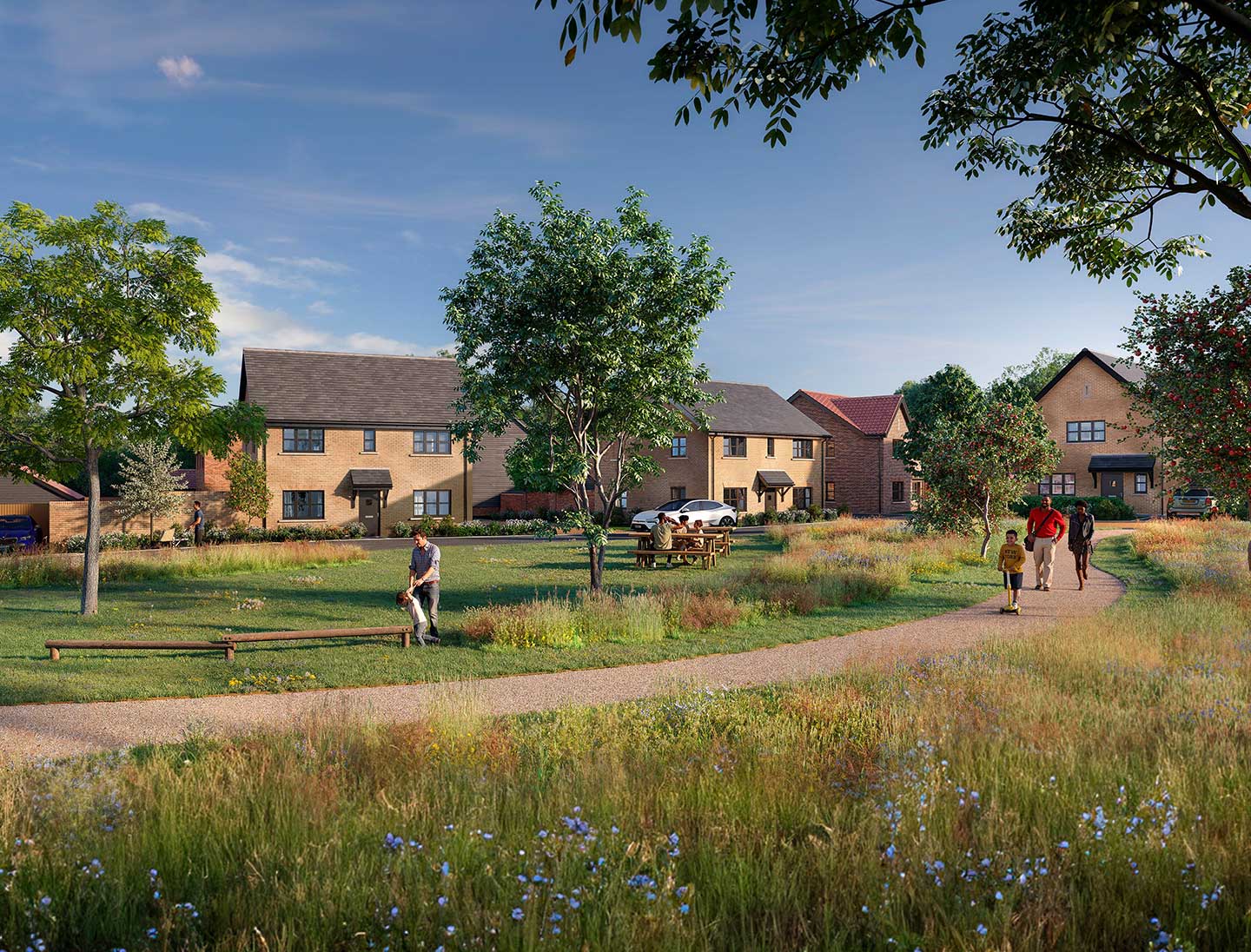
New homes
64 high-quality new homes for Welham Green
A mix of 64 high-quality new homes will be delivered as part of the proposals helping meet the needs of the ongoing housing crisis.
The new homes will be a mixture of sizes and tenures, including 35% affordable housing, enabling more residents to get onto the housing ladder including first time buyers, families looking to upsize or residents looking to downsize. A minimum of 20% of all new homes will meet Building Regs Part M4(2) standards for accessible and adaptable homes.
Further to this, it will help Welwyn Hatfield Borough Council hit their housing and affordable homes targets, a key consideration for the Council and an important stepping stone for people in the area.
The proposed accommodation schedule for the development is detailed below:
| Type | Quantity | % |
| 1 bed – flats | 8 | 12.5% |
| 2 bed – houses | 16 | 25.0% |
| 3 bed – houses | 21 | 32.8% |
| 4 & 5 bed – houses | 19 | 29.7% |
| Total | 64 |
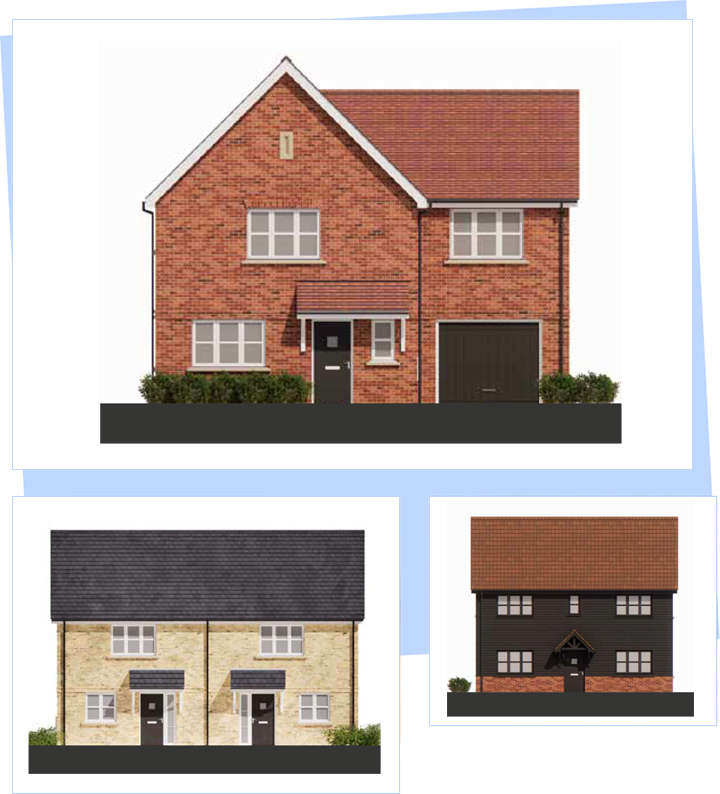
Access and connectivity
Gateway to the development
The development will be accessed via one primary vehicular access point off Station Road.
In addition to this access point, there will also be pedestrian and cycle access via a footpath off Welham Manor. This access will also facilitate access for emergency vehicles, as part of the site’s allocation in the Local Plan.
As part of the proposals, Hill Residential will enhance the Station Road streetscape by creating an inviting entrance to the development. Hill Residential have consulted with Hertfordshire County Council (HCC) on the proposed access arrangement into the site, HCC have confirmed that the Station Road access is accepted in principle.
 Site main entrance
Site main entrance Site secondary entrance – pedestrian / cyclist and emergency vehicle only
Site secondary entrance – pedestrian / cyclist and emergency vehicle only Access to adjacent green space
Access to adjacent green space Existing roads
Existing roads Proposed main road
Proposed main road Minor roads
Minor roads Footways routes
Footways routes
 �������� ���������������� �����Planning boundary
�������� ���������������� �����Planning boundary Assumed highway boundary
Assumed highway boundary Existing white lining
Existing white lining Existing yellow lining
Existing yellow lining Proposed kerbline
Proposed kerbline Proposed dropped kerb
Proposed dropped kerb Proposed footway edging
Proposed footway edging Proposed white lining
Proposed white lining 2.4m x 43m visibility splay
2.4m x 43m visibility splay Proposed footway construction
Proposed footway construction Proposed ramp
Proposed ramp Proposed tactile paving
Proposed tactile paving
New green spaces and landscaping
Enhancement of open space
We are committed to having a positive environmental impact on our developments, complimenting Welwyn Hatfield’s sustainability goals.
The proposals will deliver a range of new green infrastructure and publicly accessible open space.
This includes:
- A new pedestrian and cycle pathway through informal play is proposed connecting the development to the wider area of Welham Green.
- Retention of existing flora where possible.
- Tree and greenery planting across the site, using native species where appropriate to enhance biodiversity.
- A generous new open space located centrally within the development fostering a sense of community.
- Landscape buffering to strengthen the site’s boundaries and provide screening to the development.
- Landscaping and biodiversity improvements, providing at least 10% biodiversity net gain.
 Site main entrance
Site main entrance Site secondary entrance – pedestrian / cyclist and emergency vehicle only
Site secondary entrance – pedestrian / cyclist and emergency vehicle only Central spinal road
Central spinal road Views of and from the countryside
Views of and from the countryside Footpath / rural walk
Footpath / rural walk Central green space
Central green space Potential SuDS location
Potential SuDS location Existing trees & hedges
Existing trees & hedges Vegetations to be removed
Vegetations to be removed Location for a gateway house
Location for a gateway house Development areas
Development areas Existing homes
Existing homes Existing frontage line
Existing frontage line Adjacent green space
Adjacent green space Community orchard
Community orchard Allotments
Allotments
Sustainable design
Future proofing
Sustainability will be at the heart of these proposals and Hill Residential will use the following measures to meet Welwyn Hatfield’s sustainability goals.
- Utilise a ‘Fabric First’ approach to new homes with u-values that exceed Building Regulations targets and will minimise carbon emissions.
- The development will be entirely gas-free and will incorporate renewable energy such as air source heat pumps.
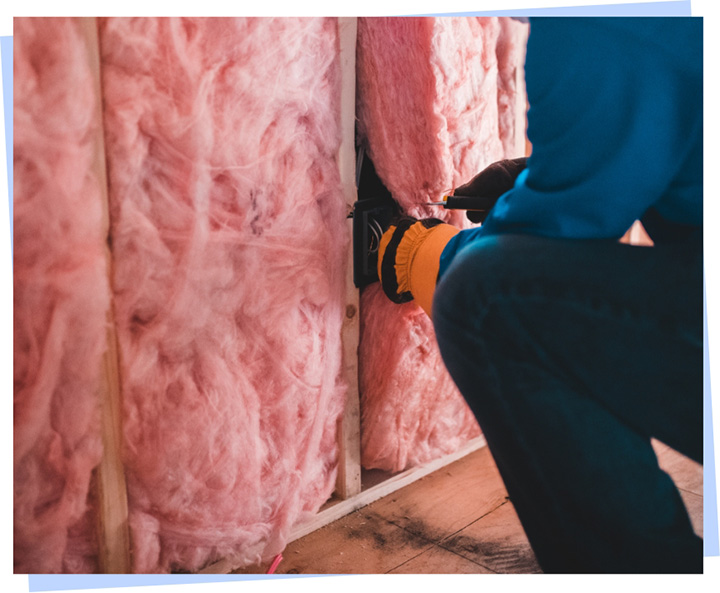
Drainage and water conservation
Considerate water use
- Sustainable drainage principles will be utilised on site, improving the current on-site drainage.

Sustainable travel options
Environmental movement
- Promoting sustainable travel and transport through enabling the use of public transport. All homes will have access to Electric Vehicle (EV) charging points.
